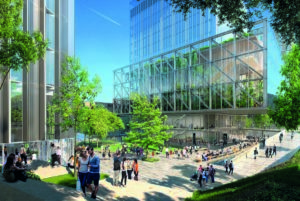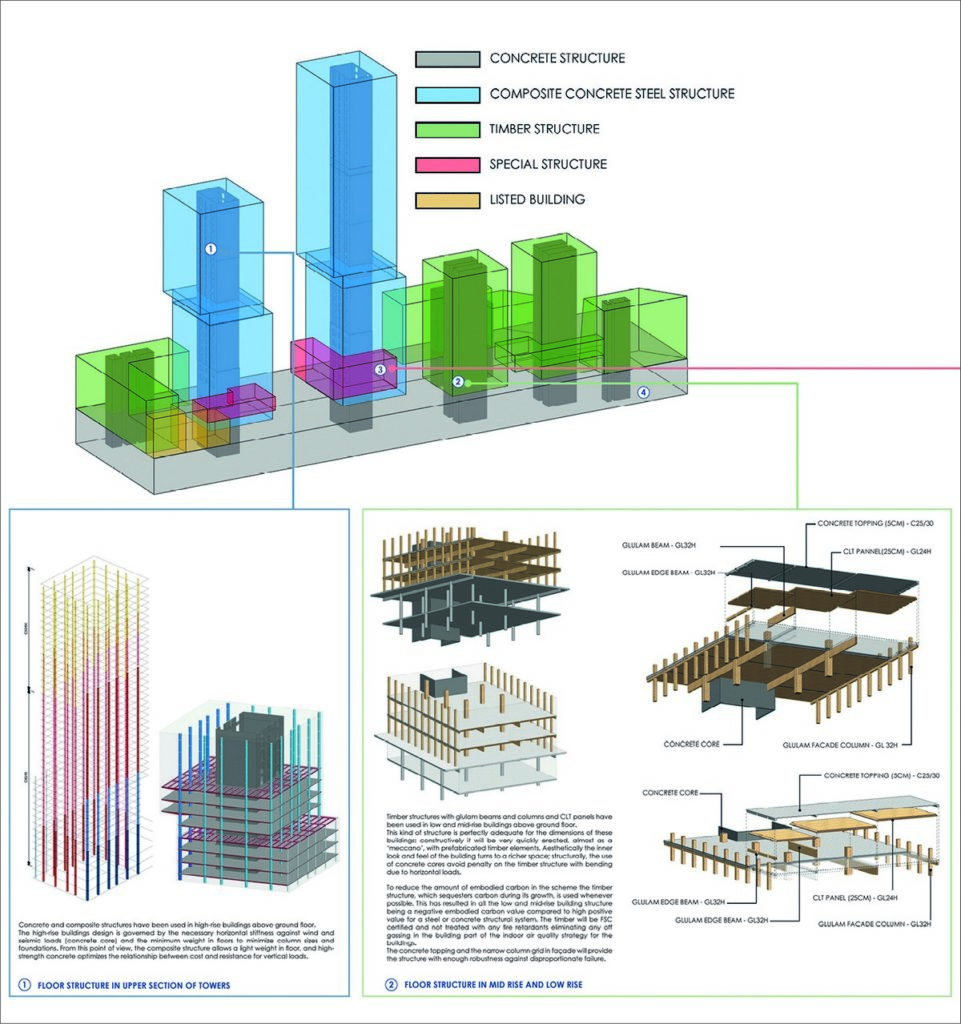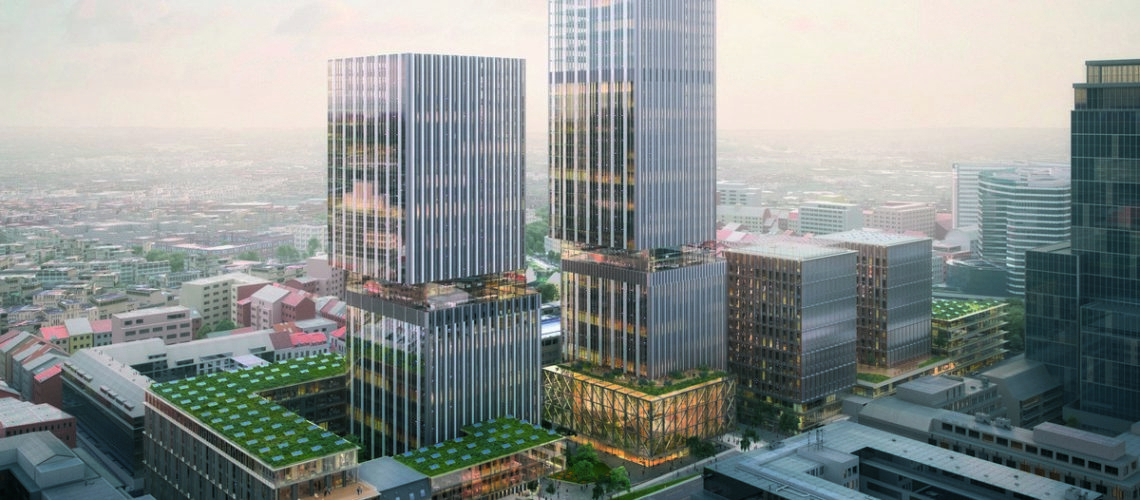Ajustes de privacidad
Decida qué cookies quiere permitir.
Puede cambiar estos ajustes en cualquier momento. Sin embargo, esto puede hacer que algunas funciones dejen de estar disponibles. Para obtener información sobre eliminar las cookies, por favor consulte la función de ayuda de su navegador.
Aprenda más sobre las cookies que usamos.
Con el deslizador, puede habilitar o deshabilitar los diferentes tipos de cookies:
Este sitio web hará:
- Esencial: recuerde su configuración de permiso de cookie
- Esencial: Permitir cookies de sesión
- Esencial: Reúna la información que ingresa en un formulario de contacto, boletín informativo y otros formularios en todas las páginas
- Esencial: haga un seguimiento de lo que ingresa en un carrito de compras
- Esencial: autentica que has iniciado sesión en tu cuenta de usuario
- Esencial: recuerda la versión de idioma que seleccionaste
Este sitio web no:
- Recuerde sus detalles de inicio de sesión
- Funcionalidad: recuerda configuraciones de redes sociales
- Funcionalidad: recuerda la región y el país seleccionados
- Análisis: realice un seguimiento de las páginas visitadas y la interacción realizada
- Análisis: realice un seguimiento de su ubicación y región en función de su número de IP
- Análisis: haga un seguimiento del tiempo que se pasa en cada página
- Análisis: aumentar la calidad de los datos de las funciones estadísticas
- Publicidad: adapte la información y la publicidad a sus intereses según, p. Ej. el contenido que has visitado antes (Actualmente, no utilizamos cookies de orientación o de orientación. Publicidad: Recopila información de identificación personal, como el nombre y la ubicación
Este sitio web hará:
- Esencial: recuerde su configuración de permiso de cookie
- Esencial: Permitir cookies de sesión
- Esencial: Reúna la información que ingresa en un formulario de contacto, boletín informativo y otros formularios en todas las páginas
- Esencial: haga un seguimiento de lo que ingresa en un carrito de compras
- Esencial: autentica que has iniciado sesión en tu cuenta de usuario
- Esencial: recuerda la versión de idioma que seleccionaste
- Funcionalidad: recuerda configuraciones de redes sociales
- Funcionalidad: recuerda la región y el país seleccionados
Este sitio web no:
- Recuerde sus detalles de inicio de sesión
- Análisis: realice un seguimiento de las páginas visitadas y la interacción realizada
- Análisis: realice un seguimiento de su ubicación y región en función de su número de IP
- Análisis: haga un seguimiento del tiempo que se pasa en cada página
- Análisis: aumentar la calidad de los datos de las funciones estadísticas
- Publicidad: adapte la información y la publicidad a sus intereses según, p. Ej. el contenido que has visitado antes (Actualmente, no utilizamos cookies de orientación o de orientación. Publicidad: Recopila información de identificación personal, como el nombre y la ubicación
Este sitio web hará:
- Essential: Remember your cookie permission setting
- Essential: Allow session cookies
- Essential: Gather information you input into a contact forms, newsletter and other forms across all pages
- Essential: Keep track of what you input in a shopping cart
- Essential: Authenticate that you are logged into your user account
- Essential: Remember language version you selected
- Functionality: Remember social media settings
- Functionality: Remember selected region and country
- Analytics: Keep track of your visited pages and interaction taken
- Analytics: Keep track about your location and region based on your IP number
- Analytics: Keep track of the time spent on each page
- Analytics: Increase the data quality of the statistics functions
Este sitio web no:
- Recuerde sus detalles de inicio de sesión
- Publicidad: utilizar información para publicidad personalizada con terceros
- Publicidad: le permite conectarse a sitios sociales
- Publicidad: identifique el dispositivo que está utilizando
- Publicidad: Reúna información de identificación personal como nombre y ubicación
Este sitio web hará:
- Essential: Remember your cookie permission setting
- Essential: Allow session cookies
- Essential: Gather information you input into a contact forms, newsletter and other forms across all pages
- Essential: Keep track of what you input in a shopping cart
- Essential: Authenticate that you are logged into your user account
- Essential: Remember language version you selected
- Functionality: Remember social media settings
- Functionality: Remember selected region and country
- Analytics: Keep track of your visited pages and interaction taken
- Analytics: Keep track about your location and region based on your IP number
- Analytics: Keep track of the time spent on each page
- Analytics: Increase the data quality of the statistics functions
- Advertising: Use information for tailored advertising with third parties
- Advertising: Allow you to connect to social sitesl Advertising: Identify device you are using
- Advertising: Gather personally identifiable information such as name and location
Este sitio web no:
- Recuerde sus detalles de inicio de sesión
 The concentration of Commission services at the Loi 130 plot is an important element of the real estate policy of the Commission aiming at increasing efficiency and saving money.
The concentration of Commission services at the Loi 130 plot is an important element of the real estate policy of the Commission aiming at increasing efficiency and saving money.


